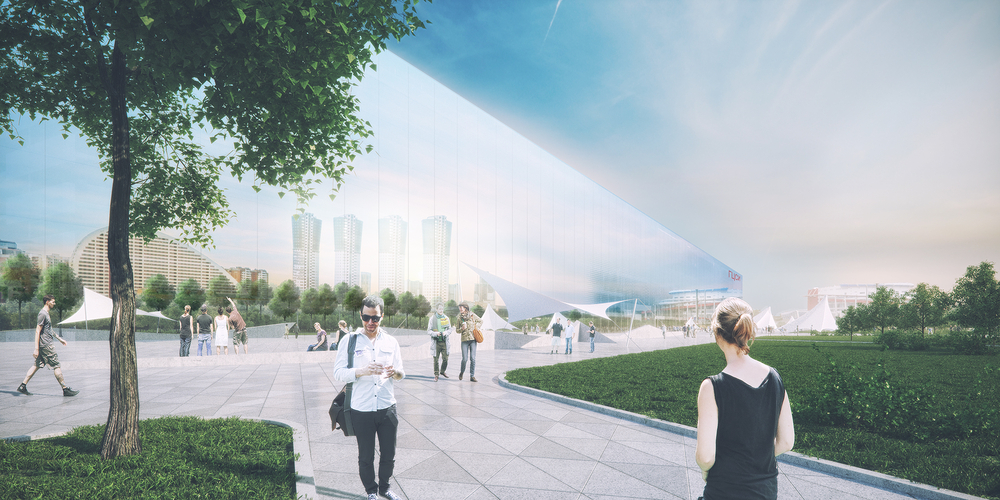NCCA competition project
Architects: Mikhail Krymov, Aleksei Goriainov
Design: 2013
Façades of the National Centre for contemporary arts
The architectural solution of the facade is completely smooth mirror 30 meters height and 395 meters height. Mirror rectangular surface grows out of the ground close to the future park. The mirror surface of the facade reflects the green environment and visually doubles eco area in front of the museum: the park, trees, pavilions, etc.
Mirror surface is a symbolic boundary between the real world and the world of art. Person standing by can see himself reflected in the mirror and environment. This look at himself and the change of ordinary point of view are preparing the visitor to dive into the world of art. At the same time the facade completely hides technological shopping center wall, which is located just behind the museum.
Entrance to the museum is organized this way: the visitor first goes along the glass external wall . Due to the fact that the gauge glass becomes a mirror on the outside there is an effect of gradual dissolution of the person in the building and in the reflection of the park.
Public area is organized in front of museum. The main pedestrian axis connects the NCCA and the nearest Subway station. A man walking to the museum will be watching a dynamic shape change of the environmental area in museum façade mirror.




















































































































































































