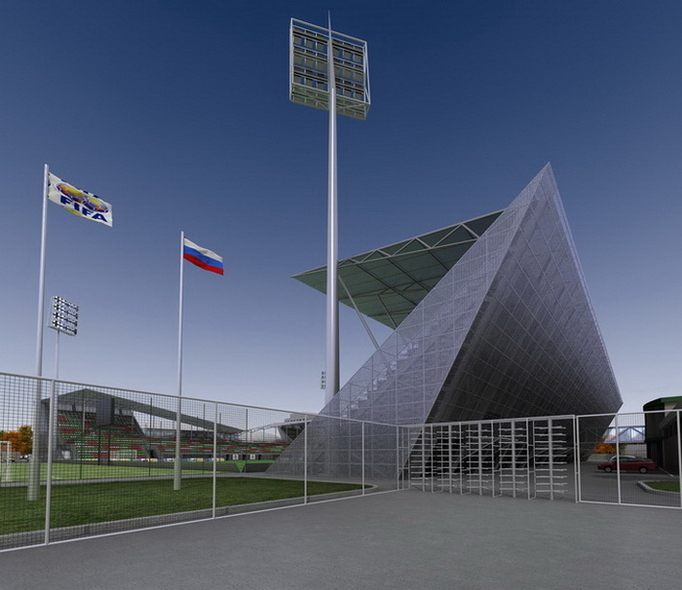The LOKOMOTIV Stadium, Moscow
Architects: Aleksei Goriainov, Mikhail Krymov
Client: FC "LOKOMOTIV"
Total Area: 6000 m2
Project Development: 2009
Construction: 2009-2010
Introduction
The facility under project is located at B.Cherkizovskaya ul., lot 125, Moscow. The design objective included building an open 9000-seat football stadium, which would allow adding capacity to the main, 30,000-seat, football arena located at the same address. A simultaneous use of both stadiums for mass events was not intended.
Current situation
A segment of the football stadium under project is located on FC Lokomotiv premises in its north-west part and includes the existing practice field (No1) and the small practice field (No2) directly adjoining the south side of the field No1. The field vectors from the north to the south.
A two-storey Rollerdrome building adjoins the lot from the east side. The main facade of the Rollerdrome building vectors towards the stadium under project. To the west from the lot, the practice field No3 is located. On the north, the lot has a complicated configuration, which matches the borderline of the FC Lokomotive territory. On the south, the practice field No4 adjoins the practice field No2. No greenery is planted on the lot.
Spatial Design Solutions
The open football stadium under project is designed to sit 9000 people. The spectators’ stands are situated on the three sides of the field – eastern, northern, and western. The stands comprise 22 rows, with their maximum height mark at 12 m. All spectators’ seats are covered with translucent windscreens. Spectators can access the seats through stairways at the back side of the stands. In the middle of the west stand, the existing three-storey building is located, which will contain locker rooms, coach rooms, medical roomы, and other facilities. On the third floor of the building, a glass-covered VIP area is situated, which has a separate entrance through an outside stairway. At the four corners of the football field, four lighting posts are located, which are included into the stands’ space. The east stand is connected with the Rollerdrome via a cold glass-covered passage at the second floor.
Architectural and Visual Solutions
The stadium comprises three whole prism-shaped objects, which are triangular in cross-section. The exterior facades of the space are significantly inclined and overhang the stands’ entry zones. This solution was dictated by the need to provide a step back from the existing Rollerdome building, and it allowed creating a dynamic and expressive composition of the stadium. Due to the absence of the stand on the field’s south side, the stadium opens up impressively towards public coming to the game.
The stands’ frame is a spatial carcass consisting of metal triangular girders and transversal connections. The surface of the stands’ prismatic space is formed with panels of painted expanded metal mesh. This solution allows avoiding the overweight and monolithic feel of the stands’ space; it creates the impression of a light, openwork and penetrable construction and makes possible using the internal lighting at night.
Three separate prism-shaped stands are joined by the spatial screens at the north side corners. The screens are built of the same materials as the facade thus allowing creation of the stadium’s integral space. Windscreens are translucent covers sitting on triangular posts. Their light, inclined design complements the stands’ succinct shape. The lowered middle part of the west stand allowed creating windscreen’s memorable silhouette.
Main Technical and Economic Data
- Number of seats – 9000
- Lot area – 37 785 sq m
- Buildingarea – 6000 sqm
- Maximum height mark – 17.3 m
- Number of parking spaces – 250






















































































































































































