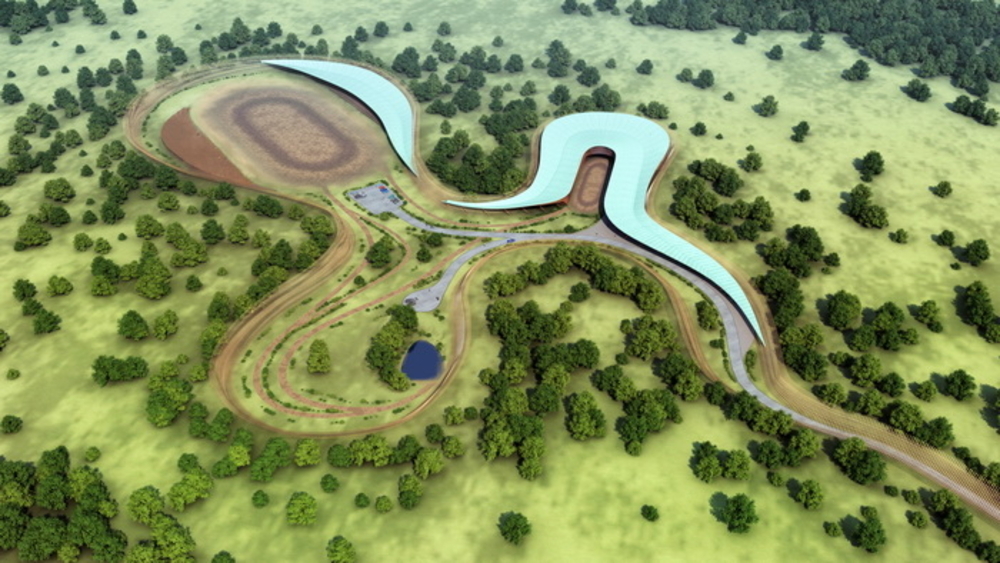Project of the equestrian center. Zolevo village, near Moscow
Architects: Aleksei Goriainov, Mikhail Krymov
Design: 2010
Total area: 7000 m2
The project is using an existing building of the barn. The idea behind the project is the demolition of the barn, which connects two buildings and to add the second floor. Between the buildings the first open area for riding is formed, and under cover of the second floor - second area. New built second floor connects two wings and allows one to observe what is happening in both arenas. On the second floor, between the buildings, there is a restaurant.


















































































































































































