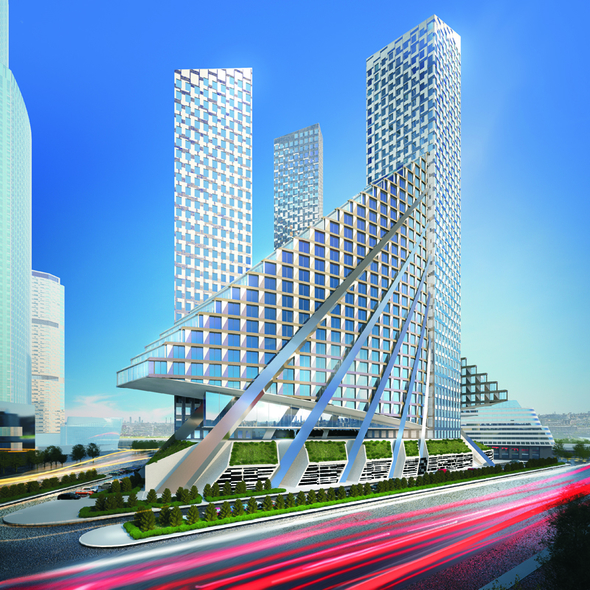Multifunctional Building Complex, Moskva-City, Moscow (a competition project)
Architects: Aleksei Goriainov, Mikhail Krymov, P.Yu. Andreev, Andrey Polyakov
Project development: 2012
Total area: 7000 m2
Lot area: 24 000 m2
Total building area: 340 000 m2
Total number of apartments – 1000, including 100 with terraces
General idea and project’s key unique features.
- Creation of a self-contained comfortable multifunctional building complex.
- Creation of an expressive signature image.
- Creation of a comfortable inner space, which protects without isolating from the city.
- Creation of a transition-scale object between the tall Moskva-City towers and the low-rise residential buildings.
Typological analysis.
- The office buildings are facing the Third Transportation Ring and Moskva-City towers while the apartments are facing the Kremlin and green residential blocks. In the residential tower, which is closest to Moskva-City, the first 13 floors are occupied by a hotel. Thus, all the complex’s apartments have a panoramic view of Moscow and the city center. The buildings are slightly arc-shaped to assure better and diverse views from all apartments. Several apartments on each floor have a terrace with stunning views of virtually entire Moscow.
- The towers’ height lowers from the Third Transportation Ring towards the city center in order to ensure excellent views of the Kremlin from the upper floors of all three towers. In addition, such a decline allows for two-level penthouses with sloped glass attic-like ceiling with a view of the Kremlin.
Noise and its impact on the buildings
- The main source of noise and pollution is the nearby Third Transportation Ring. The complex’s lower floors are protected by the nearby building along the road. New residential buildings are located at the opposite to the Third Transportation Ring end of the plot and are additionally protected from noise and visual nuisance by the new office tower.
Nearby development area and its impact on the project
- The nearby development is diverse in style and does not provide a comfortable living environment. The scale of development on the one side is determined by the Moskva-City towers. Low-rise residential buildings are located on the other side of the plot. From the Third Transportation Ring perspective the entire plot faces the rear blank facade of the neighboring building. Under such circumstances creation of an independent self-contained complex is fully justified. Such a complex, on one hand, will provide an intermediary scale between Moskva-City and the residential neighborhood and, on the other hand, will become an integral, memorable, and easily identifiable symbol. The well-defined triangular shape of the plot formed by the highways provides the basis for the complex’s geometry.
Insolation
- All buildings are situated on the edges of the plot with the maximum possible distance between the buildings to provide the best insolation and views from windows. The spaces in wing buildings have varying heights and do not block the sunlight from inner facades and the backyard. The building and tower design takes into account cardinal points as well as the nearby buildings.
Transportation services
- Entry into the ground parking located in a 3-4- floor stylobate is effected from all three surrounding streets. Entries and exits are effected in the stylobate’s central parts thus making them convenient for drivers without interfering with pedestrians.
- Fire engines have access to all facades along the entire complex’s perimeter or they can enter the internal square through a special ramp.
- Pedestrians can walk circles around the complex. The corners of the plot have small squares, from which one can access the courtyard on the stylobate’s floor. Entry to all the complex’s buildings is effected from this internal area.
Project ideas and innovations.
- Tower facades are made of white and dark grey stone. The moire effect is created by the combination of stone with glass windows, which results in complex forms and reflections on the plane functional facades.
- Creation of a human-oriented environment in an unfriendly urbanist context.
- Separation of the ground levels from the ground allows maintaining the visual perspective inside the courtyard and eliminating the shaft-like feeling. Thus a simultaneously isolated and protected courtyard is created along with the open urban space.
Shops are situated along the stylobate’s perimeter with windows opening directly into surrounding streets.
- The stylobate contains four ground parking floors. The upper part of the stylobat is sloped and contains plants, which allows visually to reduce its height and to maintain the integrity between the courtyard and the level of surrounding streets.


























































































































































































